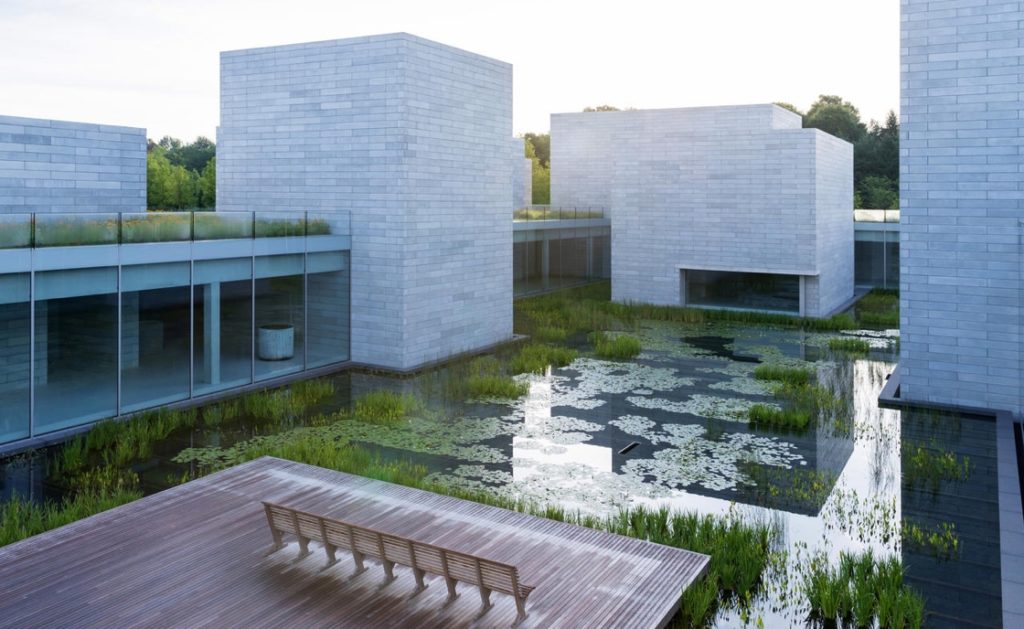Project Overview
Glenstone is a museum in Potomac, Maryland that seamlessly integrates art, architecture, and landscape into a unique visitor experience. The project included a new museum building designed by Thomas Phifer and Partners, with 204,000 sf of exhibition space, art storage, administrative space and a new physical plant. The 200-acre site was transformed by PWP Landscape Architecture to include tree-covered parking pavilions, a meadow, boardwalk and woodland paths, restored streams, and monumental outdoor sculpture. Other project components included an Arrival Gallery, Café Building, renovated Tea Pavilion, and Auxiliary Maintenance Facility. The museum opened to the public in October 2018. www.glenstone.org
Services Provided:
Anita Ayerbe was the Project Director for the expansion of the Glenstone Museum campus from 2010-2014, as a Vice-President with MGAC. Anita worked closely with Glenstone from the inception of the project through design and the early phases of construction. Primary activities for the project included:
Project Alignment and Space programming: Interpreted the client’s strategic plan and mission statement into a program of requirements that aligned with their goals and vision.
A/E Team Selection: Wrote Scopes of Work, RFPs, and Contracts for all members of the Design Team including Architect/Engineering team, Landscape Architect, Civil Engineer, Security Consultant, IT Consultant, Commissioning Agent, and Third- Party Reviewers and Testing Agency.
Land Use Entitlements and Permitting: Coordinated efforts of Land Use attorney and Civil Engineering Team in application of permits from Maryland-National Capital Park and Planning Commission for Forest Conservation Easement, and Floodplain District Permit. Sewer Category Change, Minor Sub-Division from Department of Permitting Services for Sediment Control and Stormwater Management Plans. Coordinated efforts to obtain sewer permits from Washington Suburban Sanitary Commission.
Design Team Management: Managed design team from selection through construction documents, including value management efforts, constructability reviews, third party reviews.
Budget Development and Cost Reporting: Developed a financial model to track all project costs including design, construction, legal, PR, FFE, IT and Owner costs. Developed mechanism for tracking additional scope items, risk and exposures, allowances and potential construction costs.
Contractor selection: Wrote SOW, RFP, and negotiated contract for Construction Manager. Coordinated and facilitated interviews, developed selection criteria, and made final recommendation to Owner. Managed ongoing coordination efforts between design team and subcontractors through Addenda, RFI, and submittal process.

